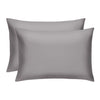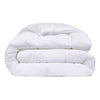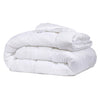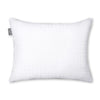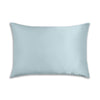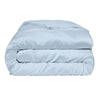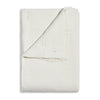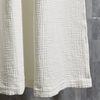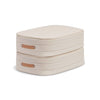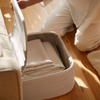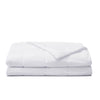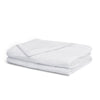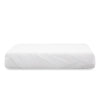The Daily Miracle
Small Bathroom Layout: Floor Plans & Design Tips
Published
January 28, 2022
Author
Nicholas Crusie

If you live in a major city, you definitely know this struggle. Trying to make your closet-sized home comfortable, functional, and well-decorated enough to want to show off, despite the small size, can be a challenge! Even if you live somewhere where square footage isn’t at a premium, there’s one quirk of many houses that may seem impossible to improve upon. We’re talking about the classic small bathroom.
If you know the feeling of walking into your tiny bathroom and throwing up your hands in defeat, you’re not alone. Short of knocking out a wall or annexing your neighbor’s apartment, it can feel like there’s no way forward. No amount of decorating can buy you space. However, one thing that can make a huge difference is rethinking the layout of your small bathroom.
Whether you’re looking to pursue a full renovation of your small bathroom or are just after some tips to improve its design so that you hardly notice its size anymore, we’ve got you covered.
Let’s talk about small bathroom layouts so that next time you show someone new into your home, you’re excited to share your space and hear all the compliments. Most importantly — when you have a new floor plan or a few design changes, your house can transform into a home: a space that nourishes and revives you.
What To Keep In Mind When It Comes For Floor Plans
Redoing the floor plan of your small bathroom can be a big ask. If you’re renting, renovating your bathroom can be impossible. And even if you own your home, your tiny bathroom may not be where your list of necessary home renovations starts.
But even if you have other areas on your to-do list, it sometimes helps to start with the smallest project. That feeling of accomplishment will help motivate you to keep going.
When it comes to re-doing the layout of your bathroom, it’s unfortunately not as easy as just rearranging the furniture in your room. When renovating your bathroom, especially when you start adjusting the layout, it’s important to call in the experts.
Here are some key things to keep in mind when approaching a tiny bathroom redo to help you get the amazing bathroom you deserve with little fuss (and a lot of help).
Upgrading Your Appliances
We know, we know. This doesn’t sound like the fun home makeover montage you imagined. But it’s absolutely crucial that if you’re going to be moving any home appliances, you must be mindful of the intricate web of plumbing, electricity, and more.
It’s time to call a contractor or other design and construction professionals. If you aren’t sure who to call, this is a great opportunity to reach out to friends and neighbors to see who they would recommend. A great contractor will be able to connect you to the professionals you need to help make your design dreams into reality.
While you are chatting with the contractor, see if they have any other recommendations for you. Perhaps they have some ideas on how to improve your energy-efficiency. Toilets use more water than just about anything in your house. When it comes to bathroom appliances, you'll want to make sure it’s going to be an improvement on your household water usage.
Put Some Thought Into the Door
Again — it doesn’t sound like the most exciting part of interior design, but the location of your door is actually crucial when it comes to re-thinking a small space.
For example, in a small bathroom, the open door is likely to reveal a good amount of your bathroom all the time. Do you want your toilet to be the thing you see every time you walk past? Probably not!
When considering your floor plan, it’s worth thinking about situating your sink or another more aesthetically pleasing part of your bathroom in front of the door, especially if your bathroom is in the main hallway or household thoroughfare.
The other consideration with your door in a small space is which direction it opens in. If your door opens into the bathroom, you’ll want to swap the hinges if necessary to ensure it opens into a wall rather than bisecting the room. Alternatively, if you feel like the door is using a lot of real estate, making the space feel smaller, consider a pocket door. Pocket doors are ideal for small spaces because they slide into a compartment within the wall.
While you may not even think of your door as part of your bathroom’s floor plan, it can go a long way toward opening up the space and creating the illusion of more room than you have.
Leave Enough Room To Get Dressed
If you only have one bathroom in your place and it’s small, it’s tempting to cram everything you’ve ever wanted into your bathroom. If you love a bath but only have a six-foot by six-foot space, you may spend a lot of time playing Tetris with your mock-up, trying to make it work.
While we want you to have everything you dream of in your bathroom, the key thing space-wise is to ensure there’s enough room for you to get undressed and dressed again. Ideally, you’ll have enough room to comfortably dry yourself off.
Depending on your household and personal preferences, you may be fine to get dressed in your room and run to the bathroom in a towel or robe, but you’re going to be most comfortable if your bathroom can do it all — especially if you live somewhere with a cold winter.
Besides, ensuring you have that little bit of extra space in your floor plan will just make your bathroom feel more comfortable overall. Clutter doesn’t just intrude on our careful design choices. Clutter has also been proven to cause stress and anxiety.
So, while maybe a huge clawfoot bathtub would look great, it would intrude upon your storage space, resulting in more clutter. Just like everything in life, designing bathroom layouts is all about compromise.
What To Consider In Decorating Your Small Bathroom
While it isn’t always possible to change the floor plan of your small bathroom, rethinking the way you decorate and deck out your bathroom is easy. Changing up the decor is not, of course, going to magically change the size.
But there are definitely some tips and tricks to make it feel more spacious and comfortable.
Paint It
As anyone well-versed in home decorating knows, one of the quickest and easiest ways to immediately change the vibe of a room is by painting. Swapping the paint from a darker to a lighter color can bring more light into the room and make it feel less cramped. Alternatively, a vivid color can make a small space feel more lively, and it doesn’t take up any room.
Rethink Your Mirror
Another great way to bring light and style into your small bathroom is to swap out whatever standard mirror is currently installed for a larger, statement-making mirror. A bigger mirror will make your bathroom feel larger. Plus, if you get something with a more interesting border than the usual plain white fare, it’ll also add some much-needed flair to your bathroom.
Change Up Your Storage Solutions
One of the biggest struggles with small bathrooms is storage. So rather than trying to jam in traditional standing shelves and cabinets, consider adding some wall-mounted shelves. Anything that keeps your things off of the floor and out of the way of valuable walking-around space will help make your small bathroom feel bigger.
Better Than Basics
The best thing you can do for your bathroom is to make sure all of the necessities are working as hard as they can. Elevating your towels to our Miracle Towel set will not only give your small space a touch of luxury, but it’ll also keep it smelling and feeling fresh. Small spaces are prone to dampness and mold, but our towels use anti-microbial silver that prevents up to 99% of bacteria growth.
Silver has been used as an antimicrobial tool for thousands of years, so you can rest assured that no matter how small your space, you won’t be collecting bacteria on your face and hands when you wash up.
If the rest of your home is as small as your bathroom (or not), carry some of these design principles through to other rooms. Our Miracle Home Bundle will kit you out not just with antimicrobial towels but bed sheets, too.
Clear the Clutter
Lastly, the key to keeping your small bathroom feeling just the right size is, of course, keeping it tidy! Developing a good routine for keeping everything where it’s meant to be will ensure that clutter isn’t encroaching on your already minimal space.
(And again, this can apply to other areas of your home too. We’re particularly fond of becoming an expert in bed making as part of your tidying up routine.)
Small but Mighty
Whether you live in a city where space is at a premium or you have a second bathroom in your home that’s sized more like a closet, figuring out how to arrange everything in your bathroom so that it’s functional, comfortable, and flows well can be a challenge!
That challenge goes double if you’re trying to ensure that your bathroom looks good, too. To elevate your space from meh to dream home status, great layouts can make your daily routines easier, your life less stressful, and your guests seriously impressed.
While you may not be able to change everything about your small bathroom, some minor changes in decor can go a long way toward making things feel bigger and brighter. And if you are planning to change the layout of your bathroom altogether, keep in mind our few simple rules. These tips and tricks can put you on the path to feeling like your bathroom is perfect for you, no matter what size it is.


